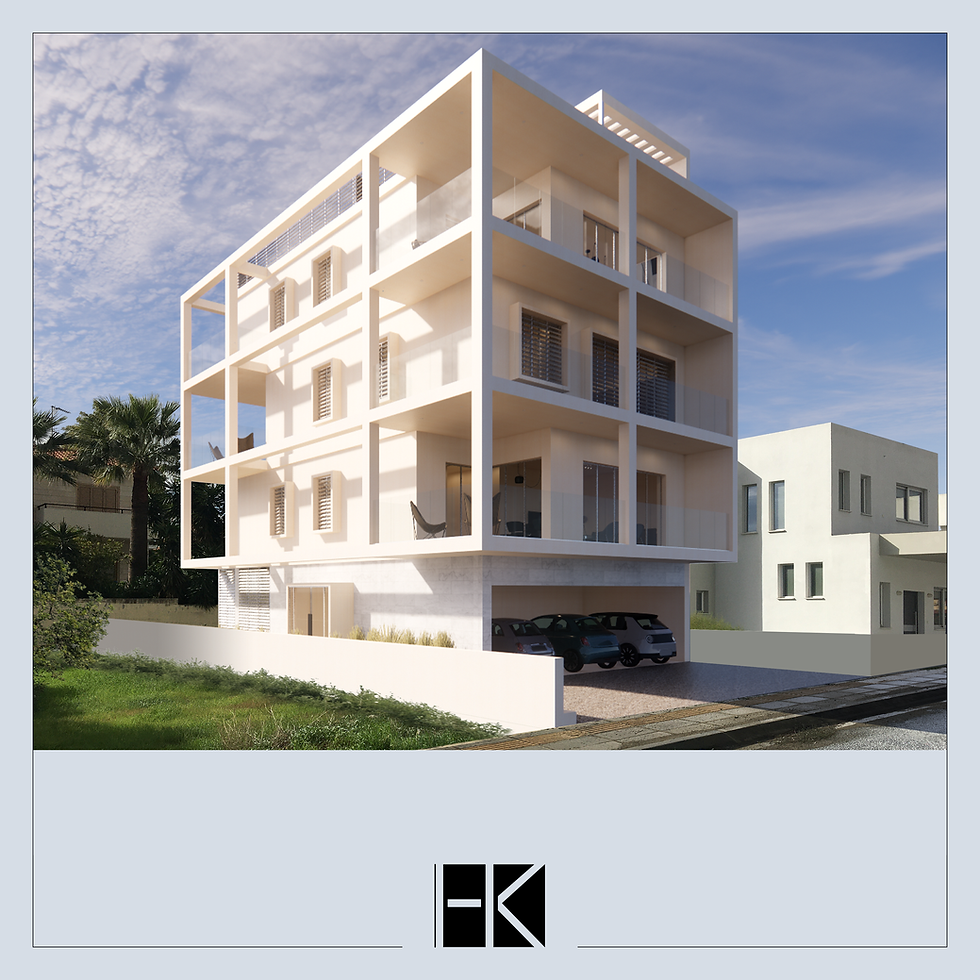Residential Development - Lakatamia
- Karakannas
- Jan 20, 2023
- 1 min read
Updated: Feb 15, 2024
Nicosia_Cyprus

Project Architect: Harris Karakannas
Status: Construction
Design Requirements:
The plot of this residential development is located in Lakatamia, Nicosia. The site is situated at the end of a residential area and is adjacent to a large empty plot.
The requirements for this project was to design a three floor residential building which will feature large balconies to service young professionals and families.
Design Approach:
The proposed design aims to ensure privacy for the users of each floor by mirroring the layout of the middle floor so that the balcony (exterior living) is located on the opposite side of the building. This arrangement separates the exterior areas as the vertical distance between them is doubled.
All apartments feature spacious living areas and bedrooms as well as large external areas which can accommodate a seating and table arrangement.





Comments